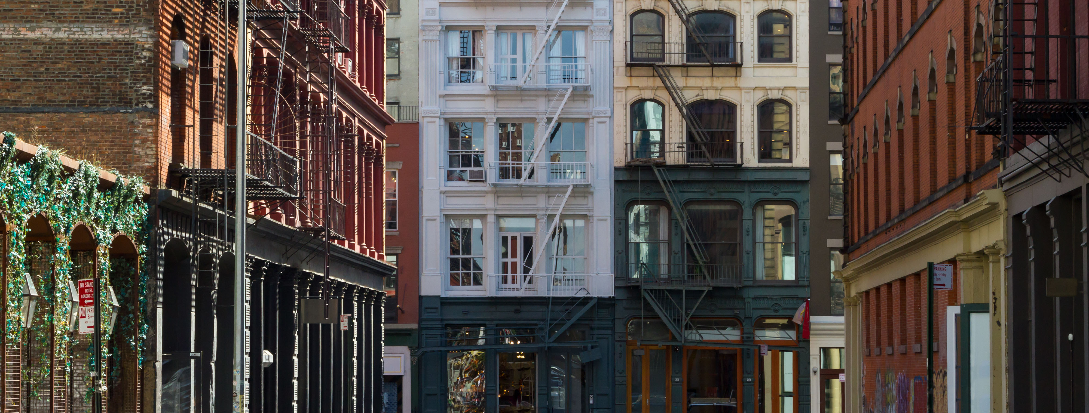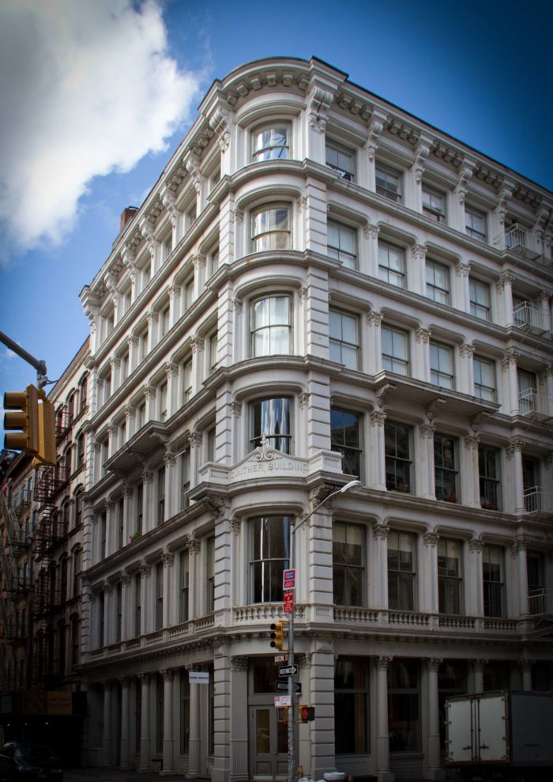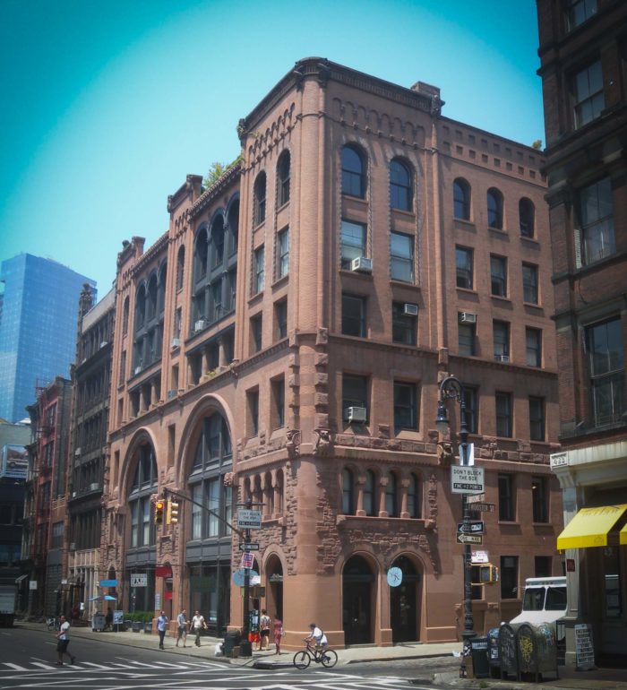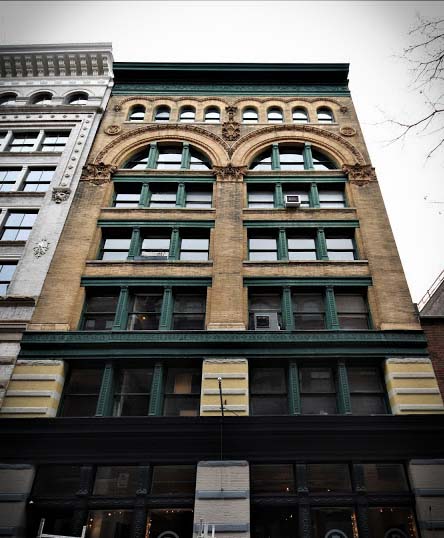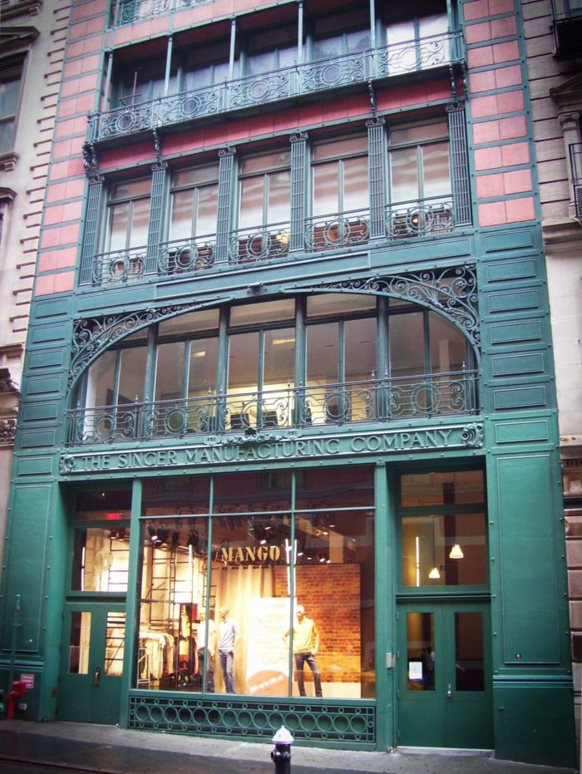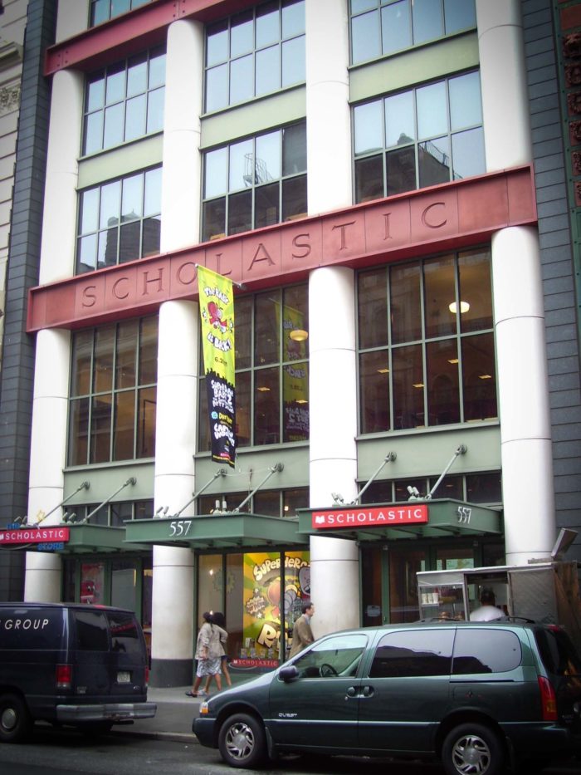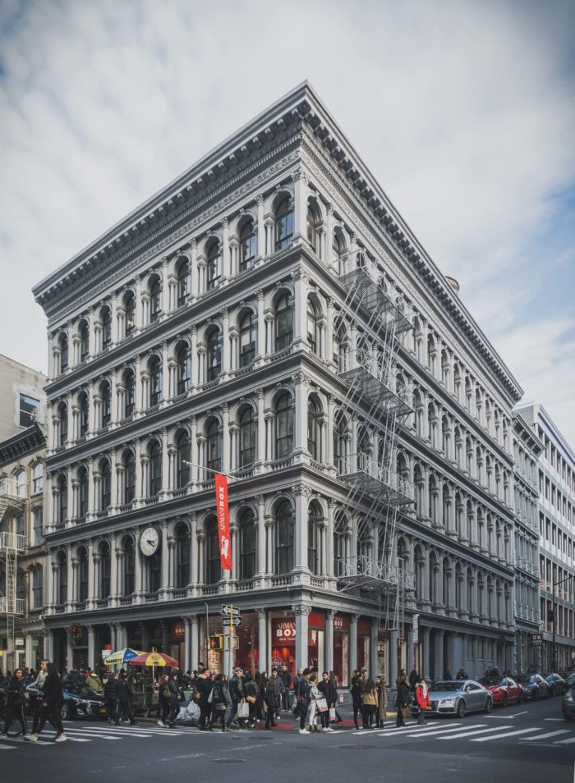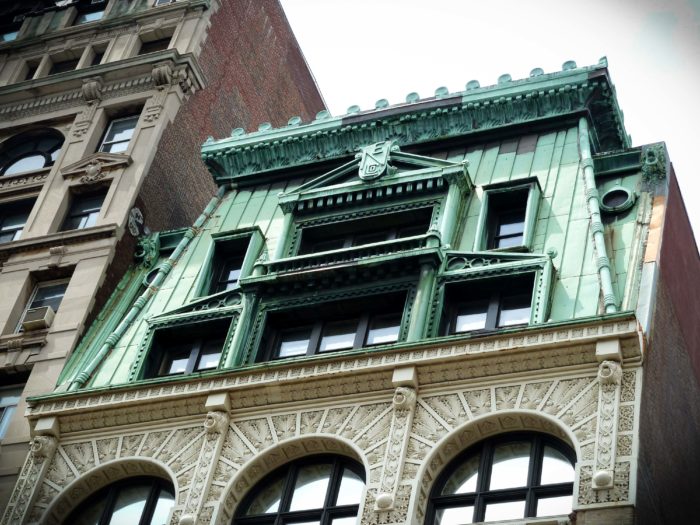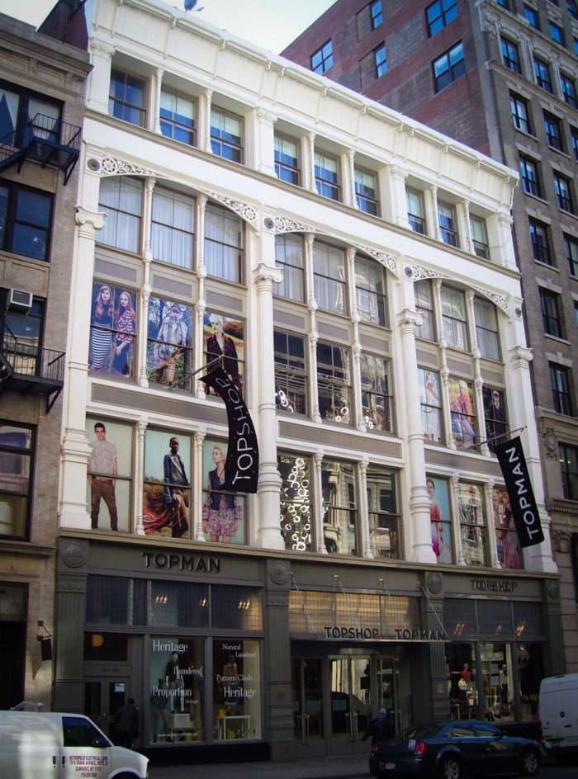A SoHo Walking Tour
Nearly all of SoHo falls within the SoHo Cast Iron Historic District, which became a National Historic Landmark in 1978, five years after being deemed a landmark by the city. This designation encompasses more than 200 buildings constructed in the latter half of the 19th century of cast iron, an innovation that presaged the use of steel and the construction of skyscrapers while allowing for the same elegance as carved stone. Because of this, nearly every block of SoHo offers plenty of impressive architecture and a sense of history. Below are a few of the SoHo’s standout structures, which make up the itinerary for a weekend walking tour.
Gunther Building
469 Broome Street (at Green Street)
It may seem difficult to believe that this majestic six-story building was constructed as a warehouse. Designed in 1871 by Griffith Thomas for furrier William Gunther, this cast-iron structure is especially notable for its dazzling white facade—restored during an award-winning five-year undertaking completed in 2001—as well as for its ornate Corinthian columns. Contributing to its regal appearance is an optical illusion: Each floor is slightly larger than the one above it, which makes the building as a whole appear taller than it is. Today French designer Isabel Marant has a boutique on the ground floor; the rest of the building is a co-op that counts musician/actor Lenny Kravitz as a one-time resident.
Fleitmann & Co. Building
484 Broome Street (at Wooster Street)
One block from the Gunther Building, on the corner of Broome and Wooster Streets, is another imposing six-story structure that has since been converted into apartments. Built in 1891, 484 Broome Street was known as the Fleitmann & Co. Building, after the dry-goods company that operated out of it until 1912, when it moved to 26th Street and Fourth Avenue. Prolific architect Alfred Zucker designed the brick-and-cast-iron building in imposing Romanesque Revival style. The building is notable for a pair of arches that extend from the pavement to the third floor, flanked by smaller entry arches, as well as for its ornate cornice and numerous gargoyles.
80 Wooster Street
(between Broome and Spring Streets)
This building, or rather its conversion in 1967 from a one-time warehouse to an artists’ co-op, is largely responsible for SoHo becoming the desirable neighborhood it is today. Gilbert Schellenger designed the seven-story Renaissance Revival building in 1895. In 1967, artist George Maciunas bought the building from the Miller Paper Company to serve as the first of his Fluxhouse Cooperatives. Maciunus was a founder of the avant-garde Fluxus art movement, which included Joseph Beuys, Yoko Ono, and Nam June Paik. Maciunas converted 80 Wooster Street and several other SoHo buildings into co-ops where artists could both live and work. Since the neighborhood was not zoned for residences at the time, Maciunas’s initiative was illegal. It drew the especial ire of city planner Robert Moses, who intended to raze much of SoHo and replace it with the Lower Manhattan Expressway. The artists who occupied the Fluxhouse Cooperatives helped not only to thwart the construction of the expressway but also to change the zoning regulations to allow for residences as well as light industry.
Little Singer Building
561 Broadway (between Spring and Prince Streets)
When it was completed in 1903, the 12-story structure at 561 Broadway was known as the Singer Sewing Machine Building. The Beaux-Arts building, designed by Ernest Flagg, incorporates red brick, green-painted ironwork, and detailed terracotta panels; the large recessed windows allow the fanciful cast-iron balconies and trellises to command attention while ensuring that the interior enjoys plenty of sunlight. Because the building is L-shape, it has facades on both Broadway and Prince Street. The thriving sewing machine company quickly outgrew this headquarters, commissioning Flagg to design a 47-story building that was completed in 1908. During its first year, the new headquarters at Liberty Street and Broadway was the world’s tallest building, and 561 Broadway became the “little” Singer building in comparison. The Liberty Street headquarters subsequently became the largest building to be demolished, in 1967-68, a record it held until the Twin Towers came down. The Little Singer Building, fortunately, remains in all its glory.
Scholastic Building
557 Broadway (between Spring and Prince Streets)
Next to the Little Singer Building and built nearly a century later is the Scholastic Building. The publishing company’s 10-story headquarters was the first new building to be erected in the SoHo Cast Iron Historic District since the area’s designation by the city’s Landmarks Preservation Commission in 1973, replacing a garage built in 1954. It is the only structure in the city designed by famed Italian architect Aldo Rossi, who died several years before it was completed in 2001. With its prominent columns, large windows, and red steel beams across its Broadway facade, the building pays homage to its historic cast-iron neighbors.
E.V. Haughwout Building
490 Broadway (at Broome Street)
The sheer beauty of this five-story cast-iron Italianate building is enough to make it remarkable, but the former site of the E.V. Haughwout home-goods emporium is noteworthy for several other reasons as well. When it was built in 1857, it was the first sizable building to have a structural metal frame, rather than simply having a cast-iron facade attached to a brick structure. Its dual facades, on Broome Street and on Broadway, feature graceful rows of arched floor-to-ceiling windows separated by columns, inspired by the 16th-century Sansovino Library in Venice. The building was also the site of the first passenger elevator, designed by Elisha Otis himself. Until the store closed at the end of the 19th century, it sold Sèvres porcelain, crystal chandeliers, silver flatware, and hand-cut goblets (as well as champaign to sip from them) to the era’s most celebrated personalities. First Lady Mary Todd Lincoln, dissatisfied with the White House’s mismatched china, visited the store in 1861 to order new dinnerware complete with the U.S. coat of arms and a gold border. The total cost of her order was $4,500—the equivalent of $137,000 today.
New Era Building
495 Broadway (between Broome and Spring Streets)
New York City does not have many Art Nouveau structures left, but the New Era Building is a fine example. Constructed in 1893 for the New Era Printing Company, whose name is still visible on its Broadway facade, the building is distinguished by its two-story copper mansard, which acquired its striking green patina decades ago. Separating the mansard and the ground floor, whose facade is punctuated by four Doric columns, are five floors with paned floor-to-ceiling windows paired with stone balconies.
Roosevelt Building
478 Broadway (between Grand and Broome Streets)
Before he designed the pedestal of the Statue of Liberty, the Fifth Avenue facade of the Metropolitan Museum of Art, and the Breakers in Newport, RI, for the Vanderbilts, Richard Morris Hunt designed this five-story office building. It was constructed in 1874 on the site of the former home of James H. Roosevelt, who had bequeathed most of his estate for the establishment of what became the Roosevelt Hospital, which treated all patients regardless of their ability to pay. The office building was meant to be rented to tenants, generating revenue for the hospital. Though one of the last cast-iron buildings constructed, it was the first in which the cast iron was not painted to resemble masonry, in keeping with Hunt’s philosophy that “iron need not pretend that it was something else.”


