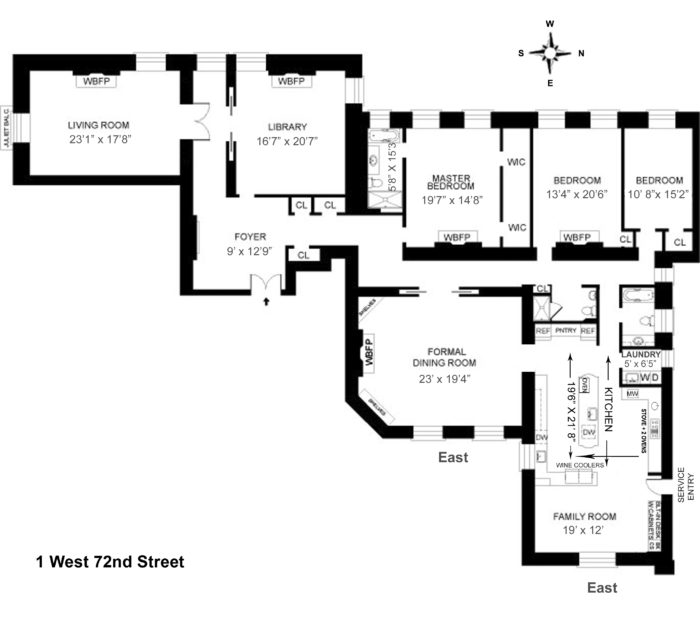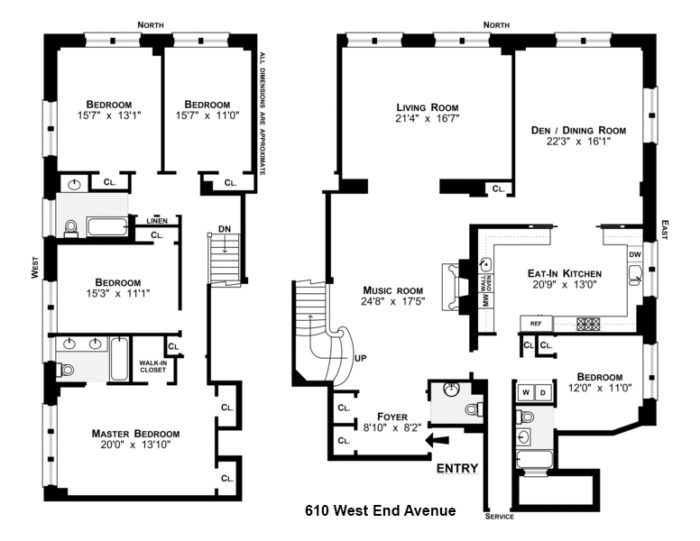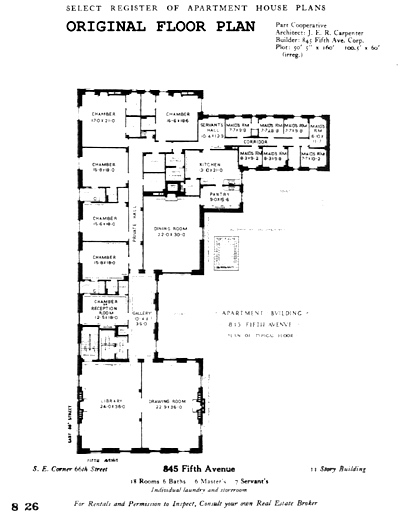Layout Love
 Many of Manhattan’s most wonderful pre-war buildings are celebrating, or surpassing, or creeping up on, their centennial birthdays. The Dakota at 130 years old, the surprisingly grand 610 West End Avenue at 101 years old, the recently condo’d Apthorp (occupying the full block from 78th to 79th and Broadway to West End) at 108, the majestic 4 East 66th at 94, and those Art Deco masterpieces, 740 Park and the San Remo, at 86. These buildings, among many others, provide a pathway through the history of apartment plan development, enabling the curious eye (in this case mine) to see the evolution of spatial arrangement as it reached its apotheosis in the late 1920s and early 1930s in the work of the city’s great architects. As a passionate lover of floor plans as both art and social history, I love the ability to track lifestyle and priorities through the arrangement of space.
Many of Manhattan’s most wonderful pre-war buildings are celebrating, or surpassing, or creeping up on, their centennial birthdays. The Dakota at 130 years old, the surprisingly grand 610 West End Avenue at 101 years old, the recently condo’d Apthorp (occupying the full block from 78th to 79th and Broadway to West End) at 108, the majestic 4 East 66th at 94, and those Art Deco masterpieces, 740 Park and the San Remo, at 86. These buildings, among many others, provide a pathway through the history of apartment plan development, enabling the curious eye (in this case mine) to see the evolution of spatial arrangement as it reached its apotheosis in the late 1920s and early 1930s in the work of the city’s great architects. As a passionate lover of floor plans as both art and social history, I love the ability to track lifestyle and priorities through the arrangement of space.
The Dakota, with its grand scale rooms, inlaid floors, and soaring doors and ceilings, holds a special place in the lore of New York’s apartment buildings. The floor plans, very varied from one story to the next, range between coherent and peculiar. Many have small living rooms which are offset, down the hall, by enormous dining rooms. Some have spacious foyer space, some have none. Almost all have long hallways which can make the trip from the front door to the back bedrooms the residential equivalent of the hundred yard dash. And as befits a 19th century residence, the bathrooms are neither numerous nor large.
610 West End Avenue brings greater coherence to its floor plates while continuing to enjoy the benefits of very high ceilings and spacious rooms. At 610, the front apartments in particular have enormous foyer/reception rooms which immediately create a sense of grandeur and scale. While the bathrooms are still somewhat rudimentary by today’s standards, the hallways are shorter and the placement of the rooms more coherent with respect to family living and entertaining: living rooms and dining rooms are adjacent or back-to-back and bedroom spaces are more clearly separated from entertaining spaces.
 At the elegant Apthorp, room sized mosaic tiled foyers led to grand, ornately detailed entertaining rooms and suites of bedrooms flowing off in separate corridors (many of these layouts have been compromised over the years.) Bathrooms continue both small and infrequent, but here, as with 610 West End, the concept of the foyer as both an arrival point and an impressive reception space continued to gain traction in the thoughts of the most creative architects.
At the elegant Apthorp, room sized mosaic tiled foyers led to grand, ornately detailed entertaining rooms and suites of bedrooms flowing off in separate corridors (many of these layouts have been compromised over the years.) Bathrooms continue both small and infrequent, but here, as with 610 West End, the concept of the foyer as both an arrival point and an impressive reception space continued to gain traction in the thoughts of the most creative architects.
The last three buildings on my list represent, each in its own way, the most luxurious and noted constructions of New York’s most celebrated architects of the form’s Golden Age: J.E.R. Carpenter, Rosario Candela, and Emery Roth. At 4 East 66th, Carpenter, a master of Georgian restraint in the simplicity of both his exteriors and his detailing, created apartments with side-by-side rooms 20 feet wide and 36 feet long facing Central Park. Along with a 30-foot dining room accessed down a grand gallery, and seven bedrooms with as many servants’ rooms in separate wings, these rank among the largest and most impressive spaces in Manhattan.
 Candela, as befits his Southern European heritage, designed with less restraint. Marble is used lavishly in foyers, staircases, and bathrooms at 740 Park, where the dimensions rival those at 4 East 66th. At 740 every bedroom has a private, spacious bath, the master bedrooms frequently feature adjoining dressing rooms, and the servants’ area is accessed by rear stairs leading up from the servants’ hall. The exterior of the building, clad completely in limestone (and the clear inspiration for Robert Stern’s 15 Central Park West 80 years later), includes numerous setback terraces as the building wedding-cakes up towards the exquisite though smaller apartments at the very top.
Candela, as befits his Southern European heritage, designed with less restraint. Marble is used lavishly in foyers, staircases, and bathrooms at 740 Park, where the dimensions rival those at 4 East 66th. At 740 every bedroom has a private, spacious bath, the master bedrooms frequently feature adjoining dressing rooms, and the servants’ area is accessed by rear stairs leading up from the servants’ hall. The exterior of the building, clad completely in limestone (and the clear inspiration for Robert Stern’s 15 Central Park West 80 years later), includes numerous setback terraces as the building wedding-cakes up towards the exquisite though smaller apartments at the very top.
Unlike Candela and Carpenter, Roth’s buildings create an iconic profile in the New York skyline. The San Remo, with its elegant symmetrical towers gracefully floating above the Central Park boat pond, possesses one of the finest silhouettes to be found anywhere in the city. Within, apartments as large as 14 rooms and as small as 4 rooms all enjoyed superb layouts with spacious foyers, bathrooms finished with exquisite mottled tile work, and uniform casement windows. The styling is restrained in the Art Deco manner but the marks of quality are everywhere. I love all of New York’s old apartment buildings, and some new ones as well, but for me the San Remo is the jewel in our crown.

