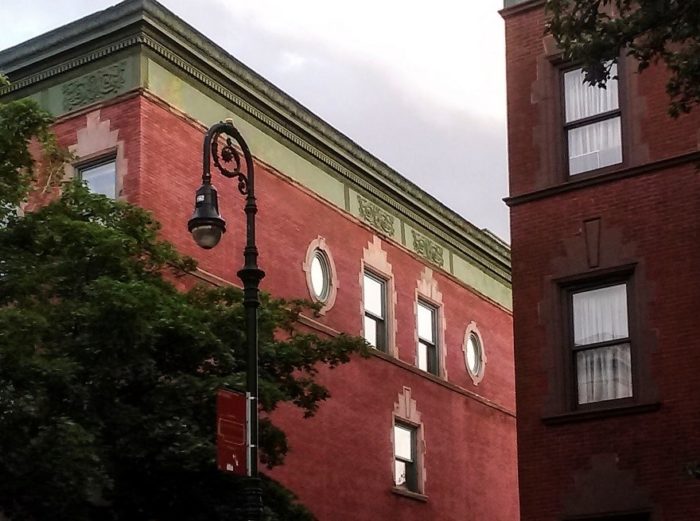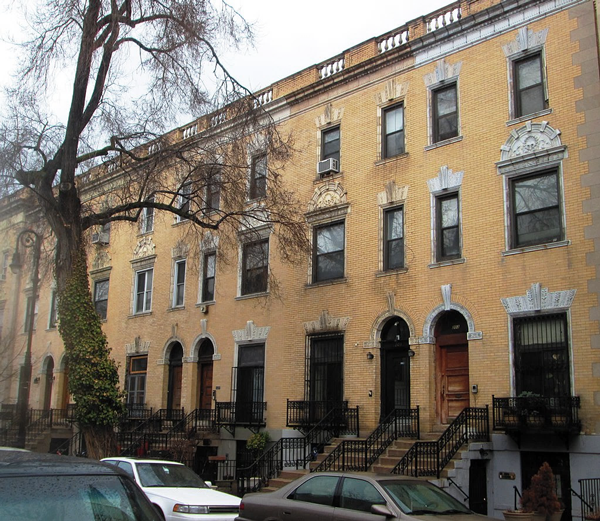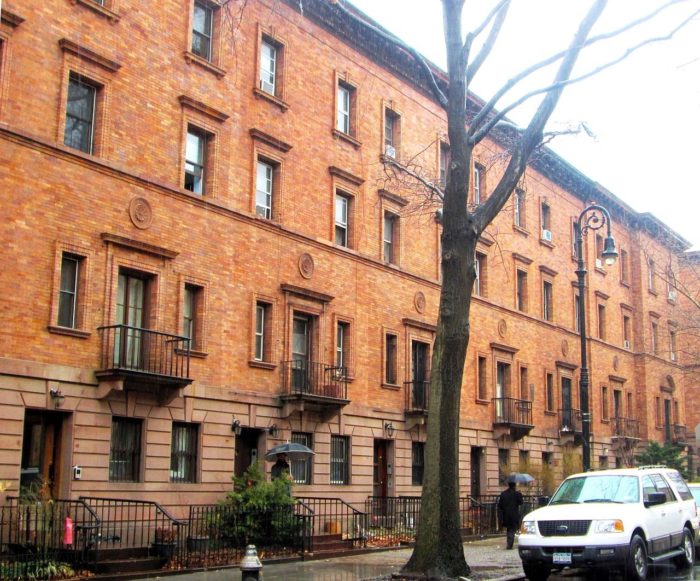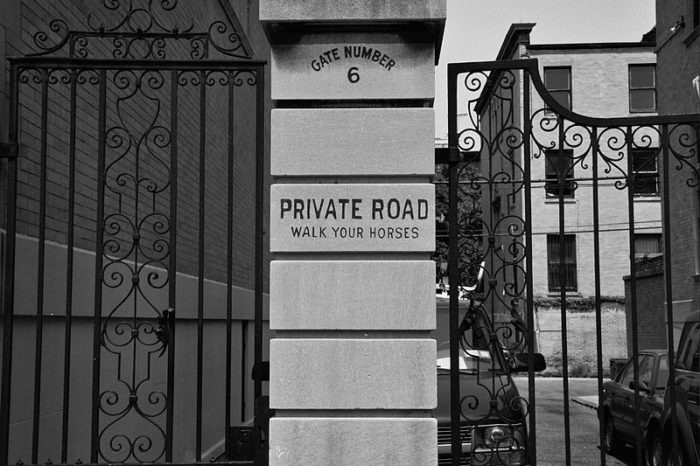New York real estate can be a notoriously tricky endeavor, and many efforts do, in fact, fail. But perhaps none more spectacularly than a development originally dubbed the King Model Houses, now known as Striver’s Row.
Our story begins in 1891 when builder David H. King, Jr. acquired a stretch of land on West 138th and 139th streets between Seventh and Eighth avenues (now Adam Clayton Powell Jr. and Frederick Douglass boulevards, respectively). King was a prominent builder of the era and had a hand in some of the most well-known structures in the city, including the Statue of Liberty’s pedestal, the Washington Arch in Washington Square Park, and the original Madison Square Garden.
With the King Model Houses, King envisioned a state-of-the-art neighborhood within a neighborhood that would take advantage of open City College views and river breezes that would cater to the city’s wealthy white population. To create homes, he engaged three of the top architectural firms in the city: McKim, Mead & White; Bruce Price and Clarence S. Luce; and James Brown Lord. In an innovative approach at the time, he wanted buyers to have choice of designs to choose from in the development. Given relatively similar building dimensions, running from 19 to 22 feet wide and 50 feet deep, the teams set about to create homes offering the finest design and amenities (including modern indoor plumbing) of the times.
On the south side of 138th Street, one finds the 25 Georgian homes in red brick with brownstone trim designed by James Brown Lord. These three-story houses are the widest in Striver’s Row, measuring 22-feet wide, and are presented in three groups with the development’s trademark wrought iron gates in between and more wrought iron decorating the shared L-shaped stoops.
Roof and window details at the Lord-designed houses of West 138th Street (Image: J-No/Flickr)
Buff brick and Indiana limestone decorate the attractive buildings along north side of 138th Street and the south side of 139th Street. With 35 homes running along each block, architects Bruce Price and Clarence S. Luce were able to create a breathtaking sense of symmetry and rhythm underscored by varying window details, including splayed lintels, semi-circular panels, and keystones.
The Price-Luce-designed houses of West 138th Street (Image: Wikimedia)
On the north side of 139th Street lie the creations of Stanford White of the firm McKim, Mead, and White—perhaps most well-known among modern readers for their lost treasure, the original Pennsylvania Station. For the King Model Houses, the firm erected 32 Italian Renaissance homes in handsome dark brick. With a variation in entry and window treatment, this row manages to maintain a crisp uniformity while offering individual character in each facade.
The White-designed houses of West 139th Street (Image: Wikimedia)
The most unique feature of the King community design, was the inclusion of a central alleyway running behind the homes, accessible from the avenues and from small connected drives entering from the streets. While “walk your horses” emblazon many of the entry gates, today you’re more likely to find automobiles in these convenient central drives than carriages.
Striver’s Row private road gate (Image: Wikimedia)
By the time the homes were built, wealthy whites were leaving Harlem at a steady pace and an economic depression further dampened sales. Eventually The Equitable Life Assurance Society, which had financed the project, foreclosed on the homes. But, since they wouldn’t sell to blacks, the King Model Houses sat vacant for an astonishing 20-plus years before the firm relented. The “forbidden” houses soon became highly prized by affluent African Americans of the time—earning the development its Striver’s Row nickname—including professionals and entertainers. Adam Clayton Powell, Jr. and Bill “Bojangles” Robinson were among the prominent residents of the homes.
By the 1940s, many of the King houses were becoming dilapidated or were being converted for institutional or SRO use, losing decorative elements in the process. Luckily the Landmarks Preservation Commission designated the area as the St. Nicholas Historic District in 1967, and the neighborhood was placed on the National Register of Historic Places in 1975.
Sources note that the homes first sold to black buyers in 1919 for $8,000 ($111,600 in 2016 inflation-adjusted dollars). A 1981 New York Times article notes that homes in good condition were selling then for $100,00 ($265,500 in 2016 dollars), and last month a home in the Lord-designed row on West 138th was listed for $4 million dollars. From the street, the homes seem frozen in time, appearing much the way they did when they were built. Their prices, on the other hand, have been far from frozen.






